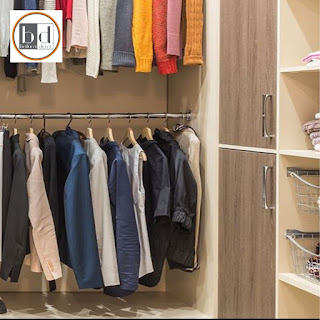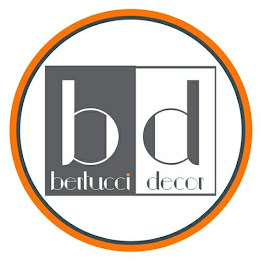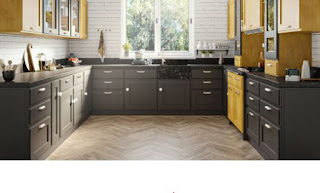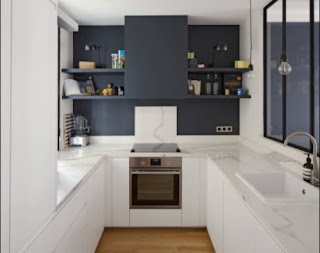Choosing a Wardrobe or Cupboard Design For Your Bedroom

Cupboard Design Depending on your budget and style, you can create a wardrobe or cabinet design that will suit your needs, Bertucci decor helps in best designs to choose in your budgetsThe design of the wardrobe or cupboard can be as simple or as complicated as you like. If you don't have much space, you can choose to place it on the ceiling or the side of a wall. The style of the cupboard should be clean and simple, while the storage space should be functional. It should fit in with the overall design of the room. Another choice for a Cupboard Design is a sliding almirah. This type of wardrobe is great for smaller bedrooms, as it allows for easy access to clothes and accessories. The doors are also made of metallic, which makes them easier to open and close. If you are on a tight budget, consider a three-by-one-inch plywood cupboard. These cabinets are durable and have fine finishes. They can also be laminated to add a unique design to them. For a small room, a slidi...






